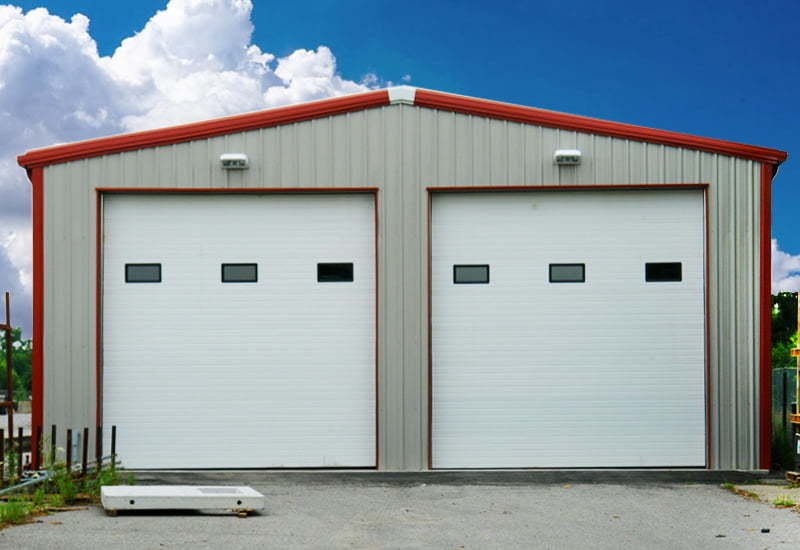Are you a motorcycle or a car enthusiast who loves spending time in the garage? Do you wish for a space to yourself without being disturbed or distracted?
For car enthusiasts based in Ontario, garages are like their second homes. According to statistics, Ontario has the highest number of garage-related businesses, followed by Quebec and British Columbia. Its manufacturing industry is worth 270 billion CAD in annual sales.
A covered parking lot should be comfortable, sturdy, and require low maintenance, and the best way of having those is by opting for a prefab garage kit Ontario. Rather than building one from scratch, which involves a significant amount of money, you could consider kits.
But what is a prefab garage?
It refers to a place a manufacturer has built partially or fully off-site (at their factory) before transporting it to a location beforehand. If the structure is too big, the company might deliver them in parts rather than at once.
Why should you choose steel?
There are many advantages of a prefab garage kit made from steel rather than other materials. Steel is preferable to materials like wood and masonry because of its numerous benefits. It allows you to customize your buildings according to your preferences.
It is the best choice for those who seek security and climate control. Opting for steel also reduces maintenance costs over time because they last longer than buildings made from other materials.
You save labour and construction costs from prefab kits. Steel is also recyclable and a good option for people enthusiastic about environmental conservation. Therefore, steel is more prevalent in Ontario, as the total market size of steel manufacturing is more than 11 billion CAD, with more than 55 businesses involved.
What does the kit contain?
It contains the essential parts and components needed to construct a parking lot without requiring cranes, heavy equipment, and special tools. Some of the standard and optional components you will receive are:
- Purlin-bearing rib (PBR) roof panels.
- Galvanized secondary framing components.
- Gutter systems with foam closure strips.
The package includes framed openings with door headers and jambs, base trims, one ¼ inches deep rigid-rib corner trim options, and PBR roof panels with ridge-cap panels and roof boxes. However, the specific components might vary depending on which company you place the order from.
Do they require permit approvals?
The City of Toronto defines a garage as an accessory to an existing house and requires you to obtain a building permit before starting its construction. You must submit the drawings to the Local Permit Office on standardized size sheets, signed and dated.
Some of the documents the City Council in Ontario of your area will require are Site Plan, Accessory Structure, and Construction Details. In most cases, the prefab company will provide you with the drawings you must submit to the authorities. A licensed engineer will stamp the certified engineering drawings, making the process easier for you.
How will you receive the kit?
Prefab companies deliver garage kits on a flatbed truck which can accommodate two to three kits at once. The company will probably contact you a day before the delivery date to acquaint you with the details. You should ensure that the delivery site is free from obstacles and allows the trucks to enter and leave the site without difficulty.
It would be best if you considered selecting a steel garage kit in Ontario when looking to build a garage because it is safe, secure, customizable, and sturdy metal. It is a better option than traditional construction materials.







