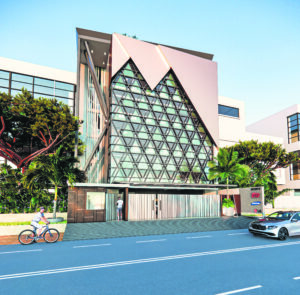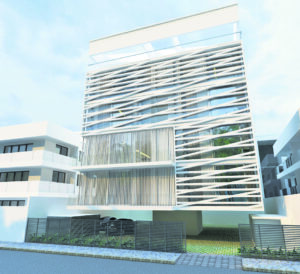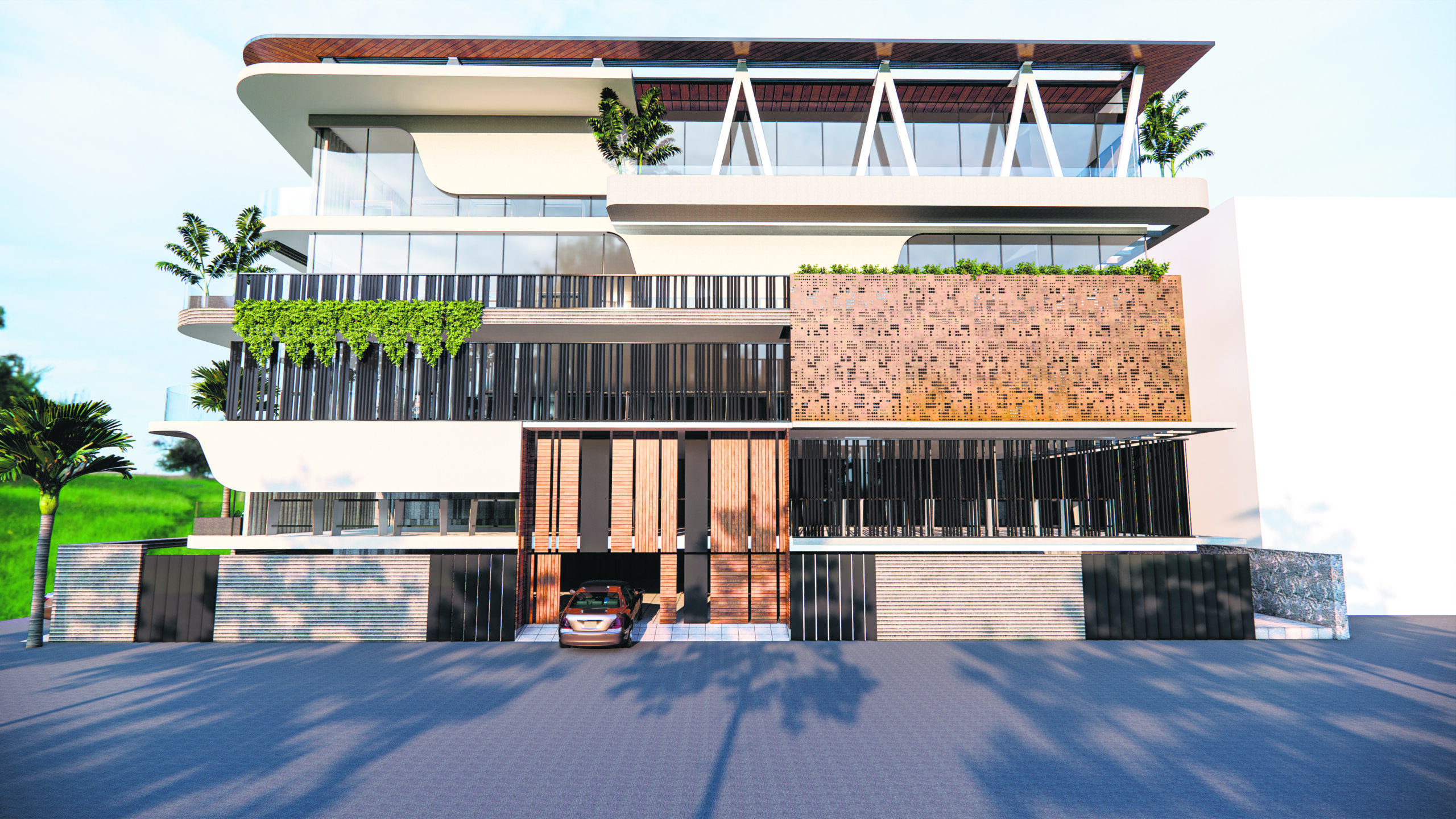Passive design is a holistic approach to building design that maximises comfort and minimises energy consumption. It leverages the inherent properties of a building like location and orientation to achieve desired indoor conditions.


Building Orientation
The orientation of a building is essential in passive design as strategically positioning the built structure can allow it to have maximum advantage over external conditions such as sunlight and ventilation. By implementing this strategy, architects can optimise daylighting and reduce heating loads. In tropical countries like India, buildings are often positioned with their longest sides facing north and south as it allows for better control of solar exposure. Additionally, fenestrations are strategically placed on the north and south facades to maximise cross-ventilation and minimise direct sunlight.
Shading and Overhangs
Well-designed shadings and overhangs are key elements of a sustainable facade. These passive design features help control solar heat gain and prevent excessive glare. Horizontal overhangs can shield windows from harsh sunlight during the hottest part of the day, reducing the need for cooling systems. Similarly, adjustable louvers or shading devices can be employed to achieve the balance between daylighting and heat gain.
Thermal Mass
Thermal mass in sustainable facades refers to materials that can absorb, store, and release heat at a slower pace. Incorporating materials with high thermal mass, like concrete or stone, into the facade can help regulate indoor temperatures. These materials absorb heat during the day and release it at night, stabilising the temperature of the indoor environment and reducing the need for heating or cooling.
High-Performance Windows
Embedded within the context, sustainable facades can incorporate high-performance windows, equipped with low-emissivity coatings and multiple glazing layers to reduce heat transfer significantly. These windows allow natural light to penetrate while minimising solar heat gain, making them an integral part of a sustainable facade.
Benefits of Passive Design in Facades
Passive design minimises the reliance on energy-intensive mechanical systems for heating, cooling, and ventilation. This leads to substantial energy savings and reduced operational costs. It also reduces the carbon footprint by limiting energy consumption contributing to a greener built environment, promoting ecological balance. Furthermore, the passive design enhances indoor comfort by regulating temperature, optimising natural lighting, and promoting good indoor air quality. Ultimately, passive design allows buildings to withstand extreme weather conditions and climate changes. Proper insulation and airtight facades enhance a building’s resilience, reducing vulnerability to external factors.
The role of passive design in sustainable facades is a testament to the power of environmentally responsible architecture. By maximising the benefits of natural elements and prioritising occupant comfort, these facades exemplify the fusion of aesthetics and sustainability. Architects embracing passive design principles are not only shaping the future of sustainable architecture but also enriching the quality of life for generations to come.
The author is the Founder of Design21.







